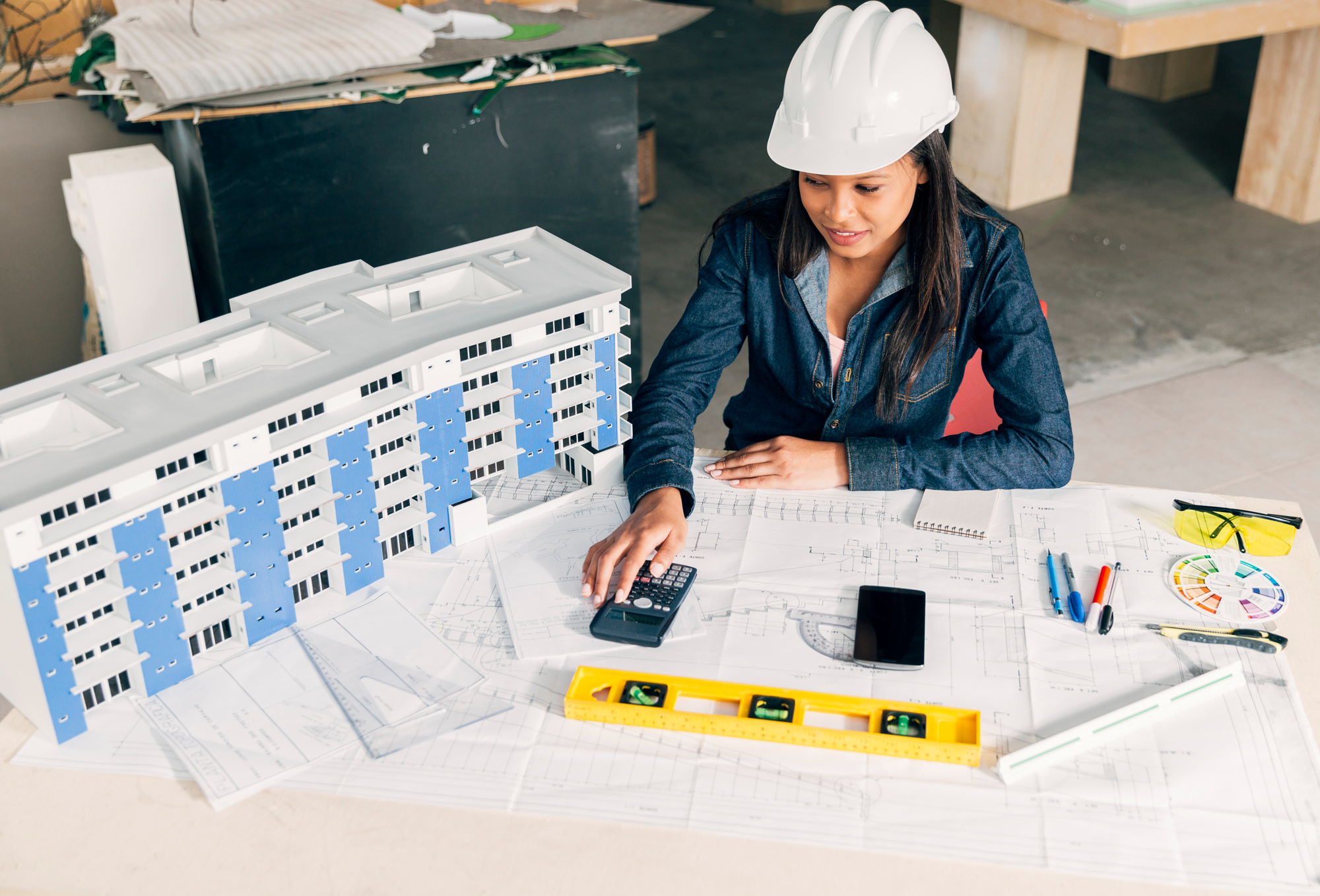
Doors & Windows
| Entrance Door | : | Teak wood frame with single door shutter |
| Interior Doors | : | Hard wood frame and flush door shutters with painted finish |
| Work Area and outside door | : | Hardwood frame with hard wood shutters with painted finish |
| Toilet Doors | : | Engineered door frame with water-resistant moulded shutter. |
| Hardware | : | All hardware will be in CP/Brass. |
| Lock | : | Door locks will be Mortise of Godrej/Dorset/Ozone/Hafele /Sifon make and toilet doors will have dead latch of Hafele/Ozone/Sifon/Godrej/Dorset. |
| Windows and Ventilators | : | All regular windows ventilators will be UPVC open/sliding type 4mm thick plain glass shutters |
Electrical
| Switches | : | Modular plate switches shall be provided legrand, havells/L&T/Elleys/Crabtree/Schneider, Adequate ELCB and MCB shall be provided using legrand/ havells/L&T/Crabtree/Schneider |
| Light Fixtures | : | For common areas only. |
Sanitary & Plumbing
| Toilet | : | Wall hung EWC with cancealed flush tanks, wall hung/ counter wash basins as per architect's design. All sanitary fitting shall be of CERA/JAQUAR /HINDWARE. |
| CP Fittings of all toilets | : | single liver concealed diverter for shower and spout. Piller tap shall be provided for wash basin/ health faucet with angle valve shall be provided in all bathrooms. All fittings shall be of CERA/JAQUAR/HINDWARE |
| Hot water | : | Provision for hot water will be provided for all toilets overhead shower and spout only |
| Pipes | : | All supply lines will be ISI marked CPVC/PVC/UPVC pipes of Finolex/Supreme/Goodwill |
| Kitchen and Work area | : | Wall mounted faucets taps using CERA/JAQUAR |
| Kitchen Sink | : | Stainless steel single bowl with drain board of ISI mark for kitchen and single bowl stainless steel sink with out drain board will be provided in work area shall be of PRINCE/ METRO/ NIRALI. |
| Accessories | Accessories like Towel rodes Soap Dish with CP finish will be provided inside toilet.Towel Ring shall be provided near dining wash basin |
Flooring, Tiling & Railing
Living/Dining/bedroom using 80 X 80/120 X 60 vetrified tiles of Kajaria/ Johnson/Somania/RAK/Simpolo/AGL/Asian.
| Toilet | : | Ceramic tile 30 X 45/ 30 X 60/ 60X60 for floor and wall up to door height using Kajaria /Johnson/Somania/RAK/Simpolo/AGL/Asian. All toilet tile joints shall be apoxy filled. |
| Balcony | : | Rustic or anti skid ceramic tile 60 x 60 and GI/SS railing as per architect's design |
| Kitchen | : | 80 x 80 120X 60 anti skid ceramic tile of Kajaria/Johnson/Somania/RAK/Simpolo/AGL/Asian. |
| Main entrance step | : | Black granite with edge bewelling. |
| Kitchen and work area counter slab | : | Black Granite with edge bewelling and up to 60 cm height ceramic tile 30x 60/ 30X30 dadoing of Kajaria/Johnson/Somania/RAK/Simpolo |
| Stair case | : | Using vitrified tiles and railings with toughened glass and SS balustrade as per architect's design |
| Plastering | : | Plastering of internal and external walls in cement mortar 1:4, ceiling plastering in cement mortar 1:3 |

